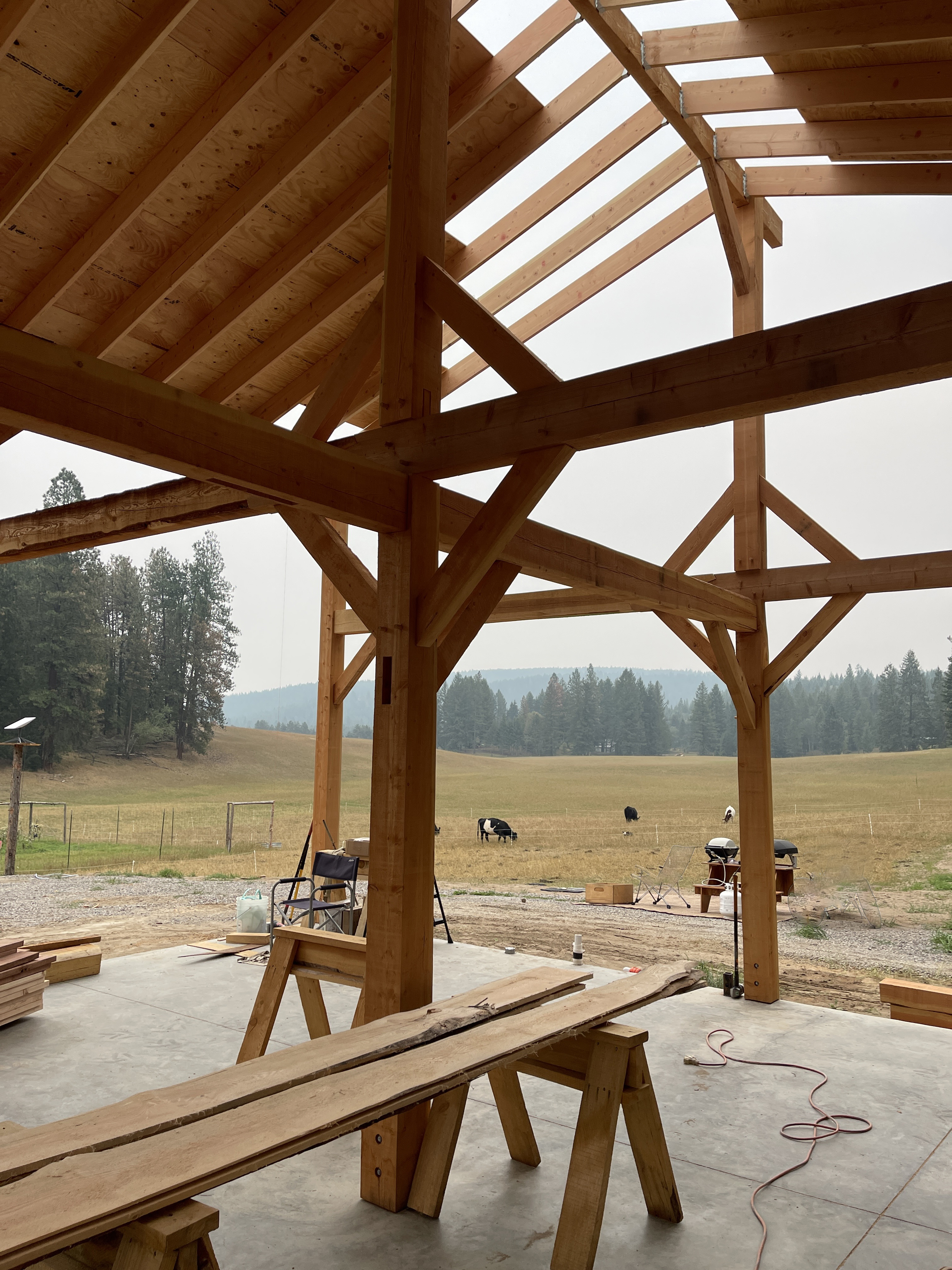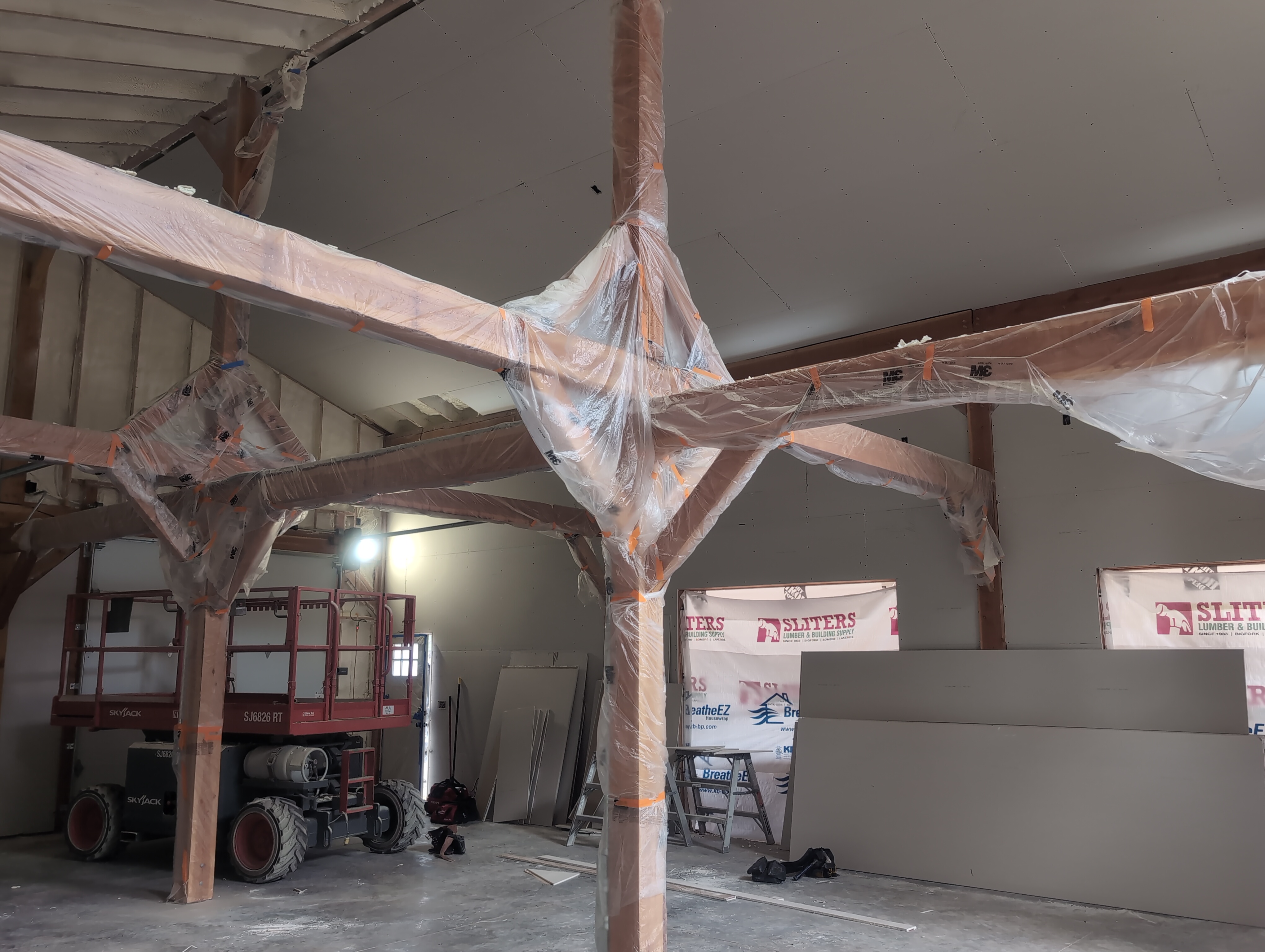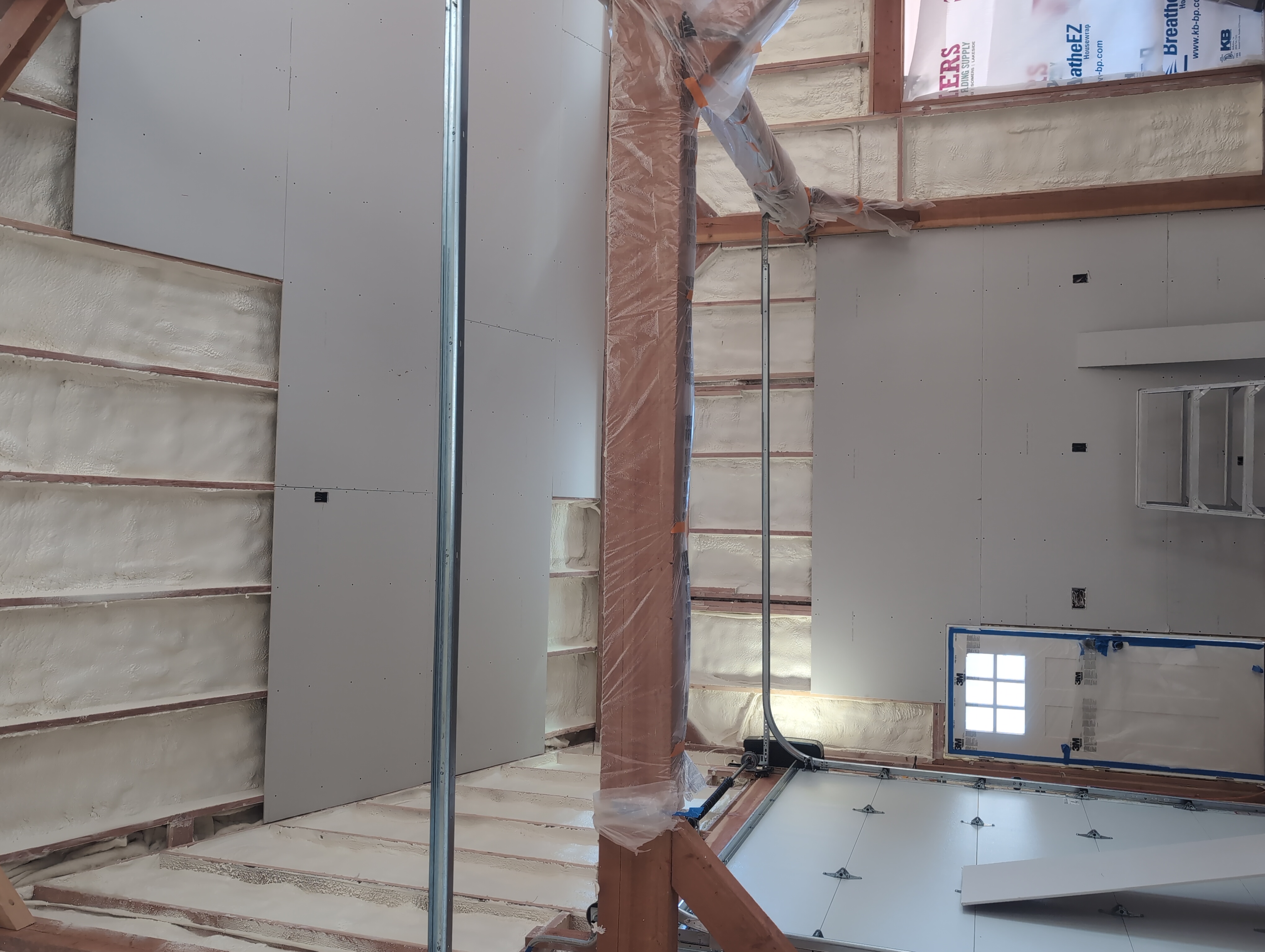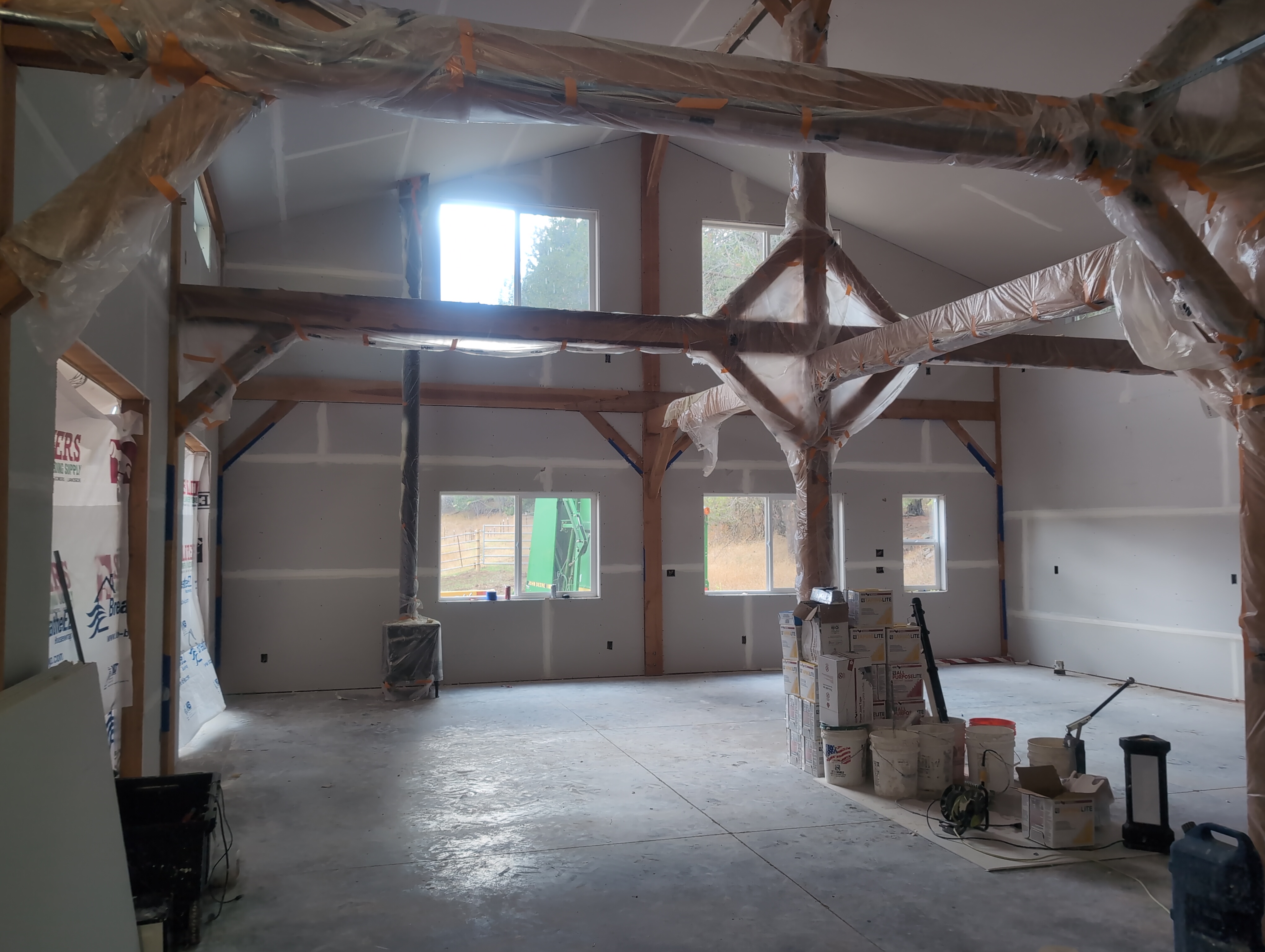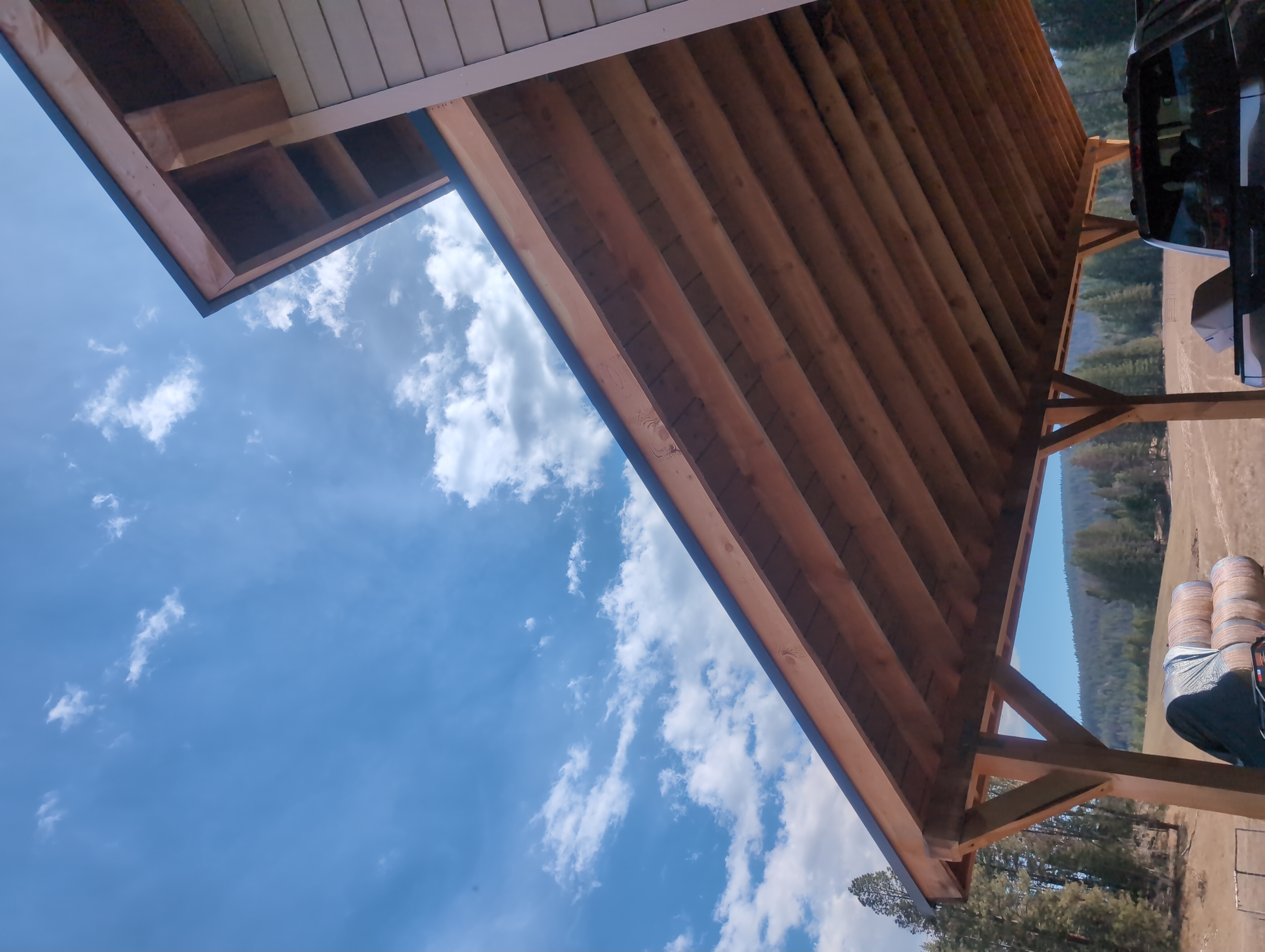Bigfork Timber Frame Barndominium
A custom fully timber framed shop with the design forethought to allow the back third, and second story to be easily renovated into a 3 bed Barndominium.
Our timber frame projects combine traditional craftsmanship with modern construction techniques. Each timber is carefully selected and hand-finished to showcase the natural beauty of the wood, creating a structure that is both visually stunning and structurally sound.
The Bigfork project features premium Douglas Fir timbers that were carefully selected for their strength and aesthetic appeal. Each beam was hand-finished to highlight the natural grain and character of the wood, creating a warm and inviting atmosphere throughout the space.
One of the unique aspects of this timber frame design is its versatility. While initially serving as a functional workshop space, the structure was engineered with future living spaces in mind. The high ceilings and open layout provide ample opportunity for the eventual conversion into a comfortable 3-bedroom barndominium.
Traditional timber framing techniques were employed throughout this project, including mortise and tenon joinery secured with wooden pegs. This time-tested construction method not only provides exceptional structural integrity but also showcases the beautiful craftsmanship that makes timber frame buildings so distinctive.
