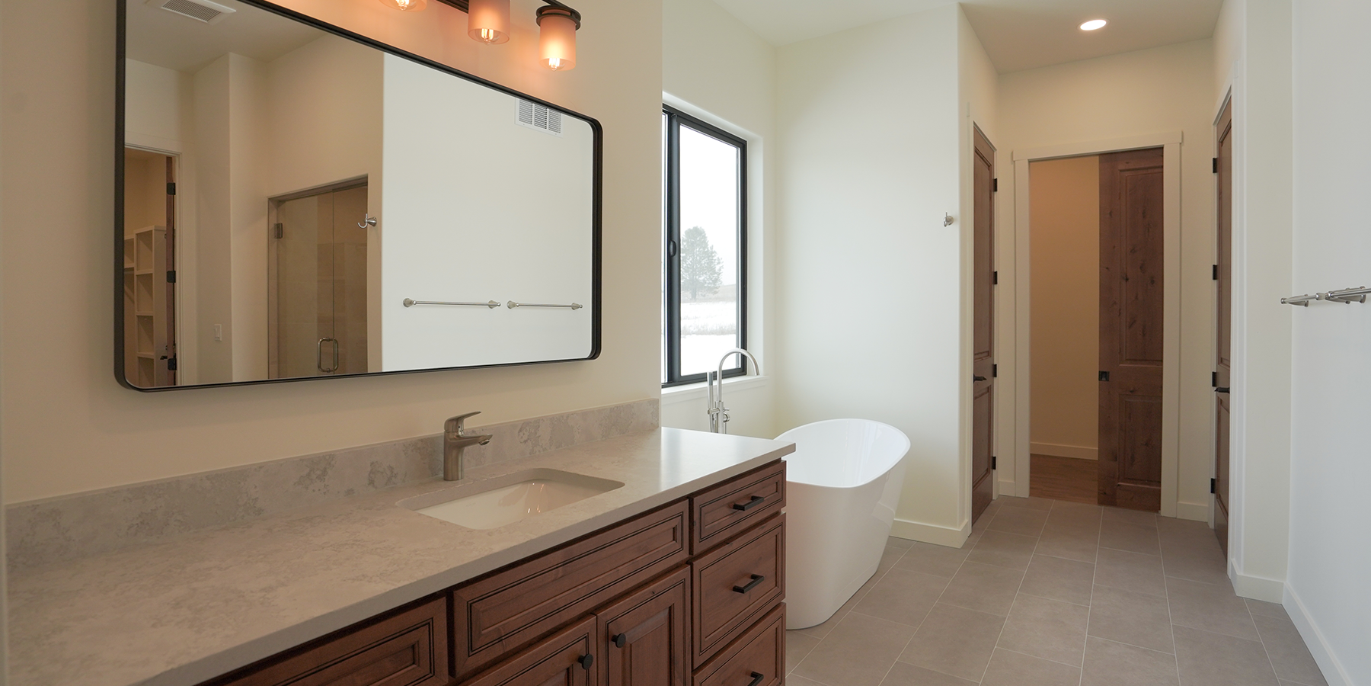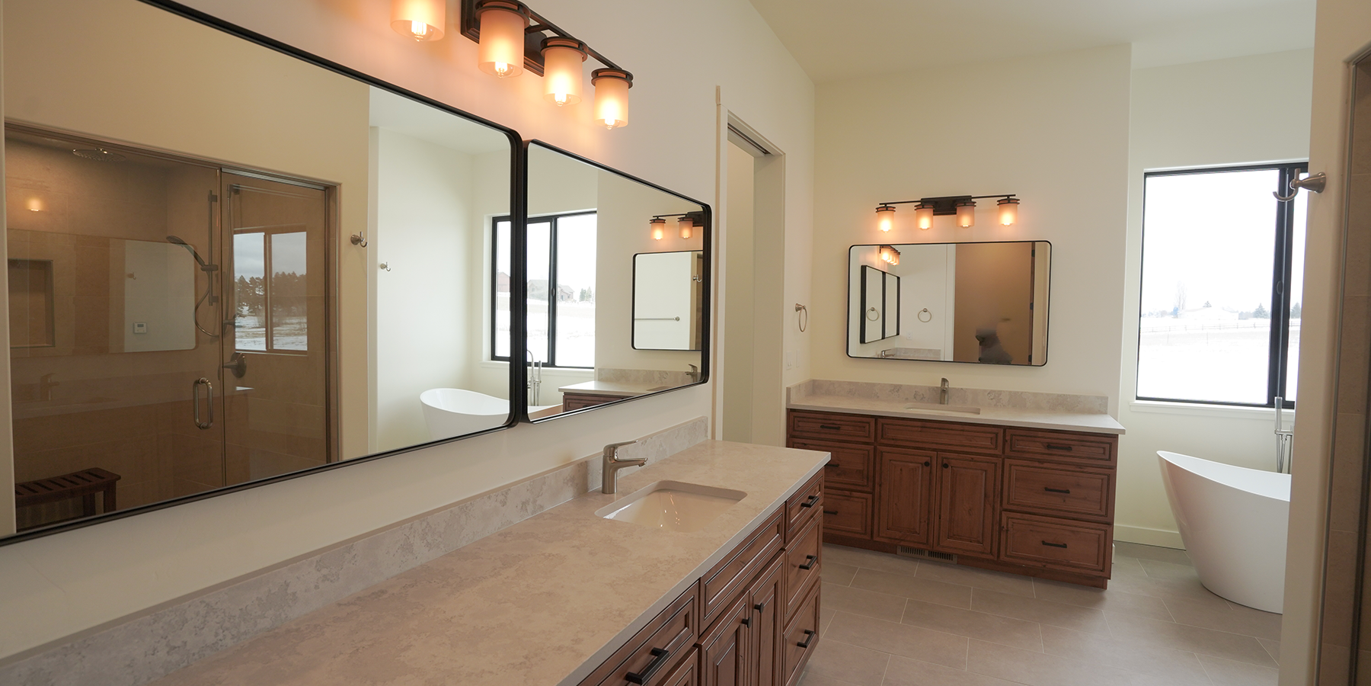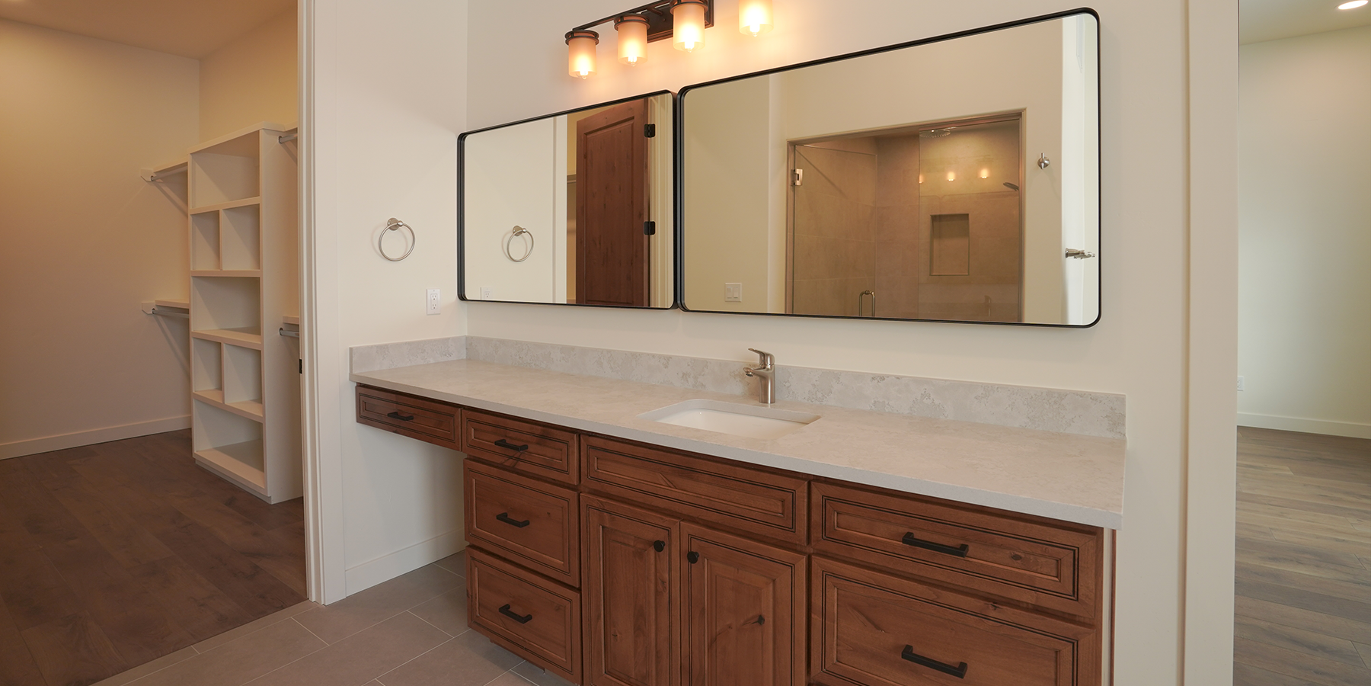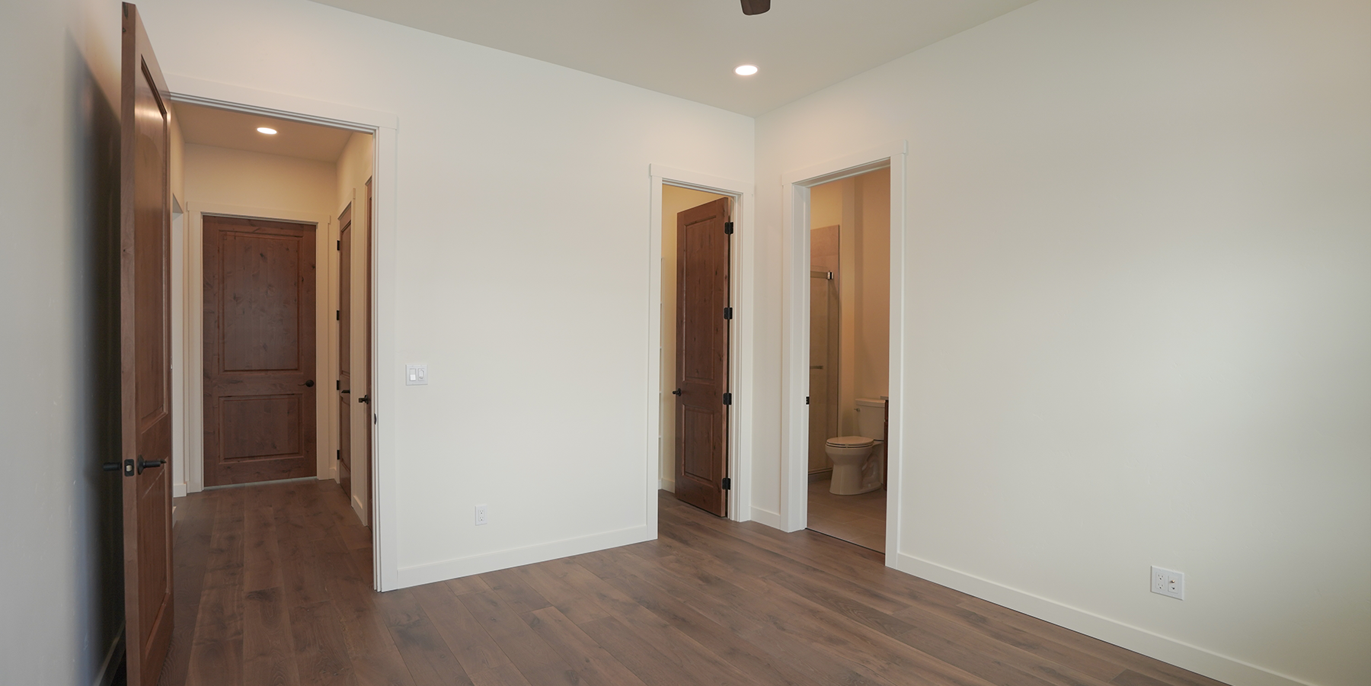

Whitefish, Montana
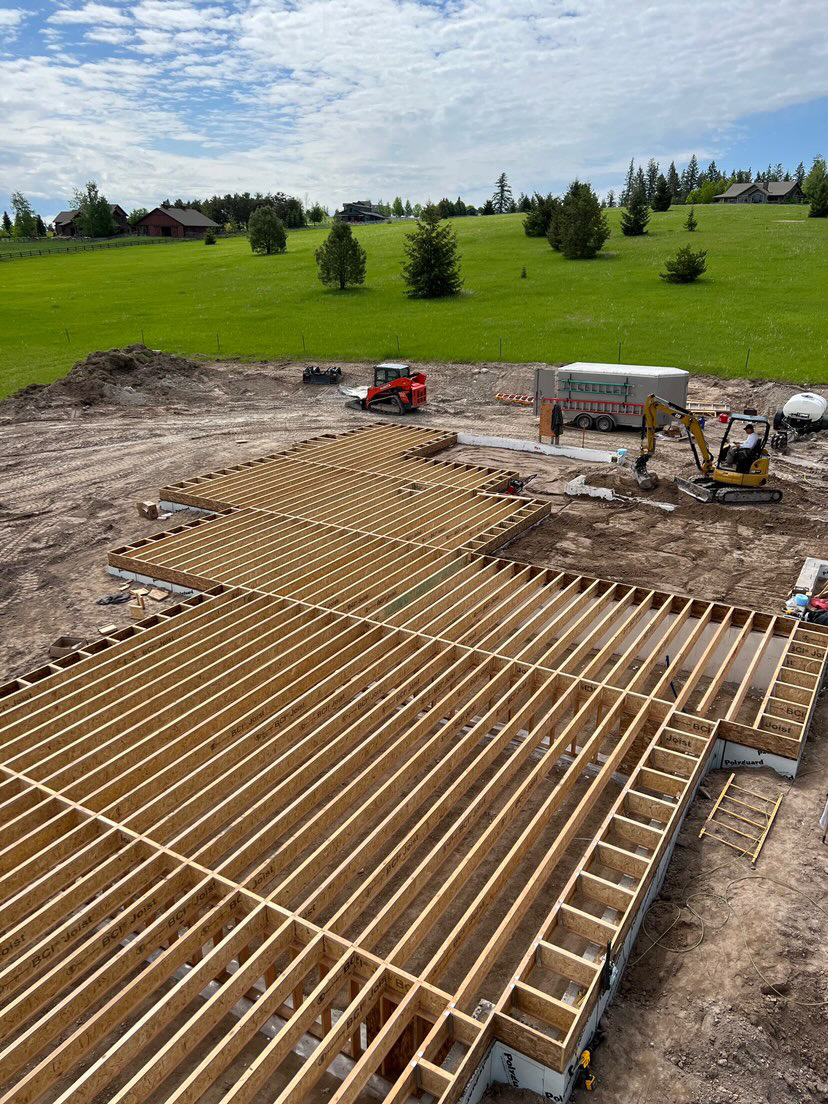
The home blends traditional alpine elements—like the pitched roof, wood accents, and stone fireplace—with modern features such as expansive windows, open floor plans, and minimalist interiors. The use of natural materials (wood, stone) ties it to its environment, while the clean lines and neutral tones give it a contemporary edge.
ICF Block foundation - Providing thick insulation on both sides of a 6" poured concrete wall.
Crawl Space - Over 4' of easily accessed space. HVAC, Plumbing, Gas lines are all easily checked on or maintained. Stairs leading to crawlspace allow for use as storage
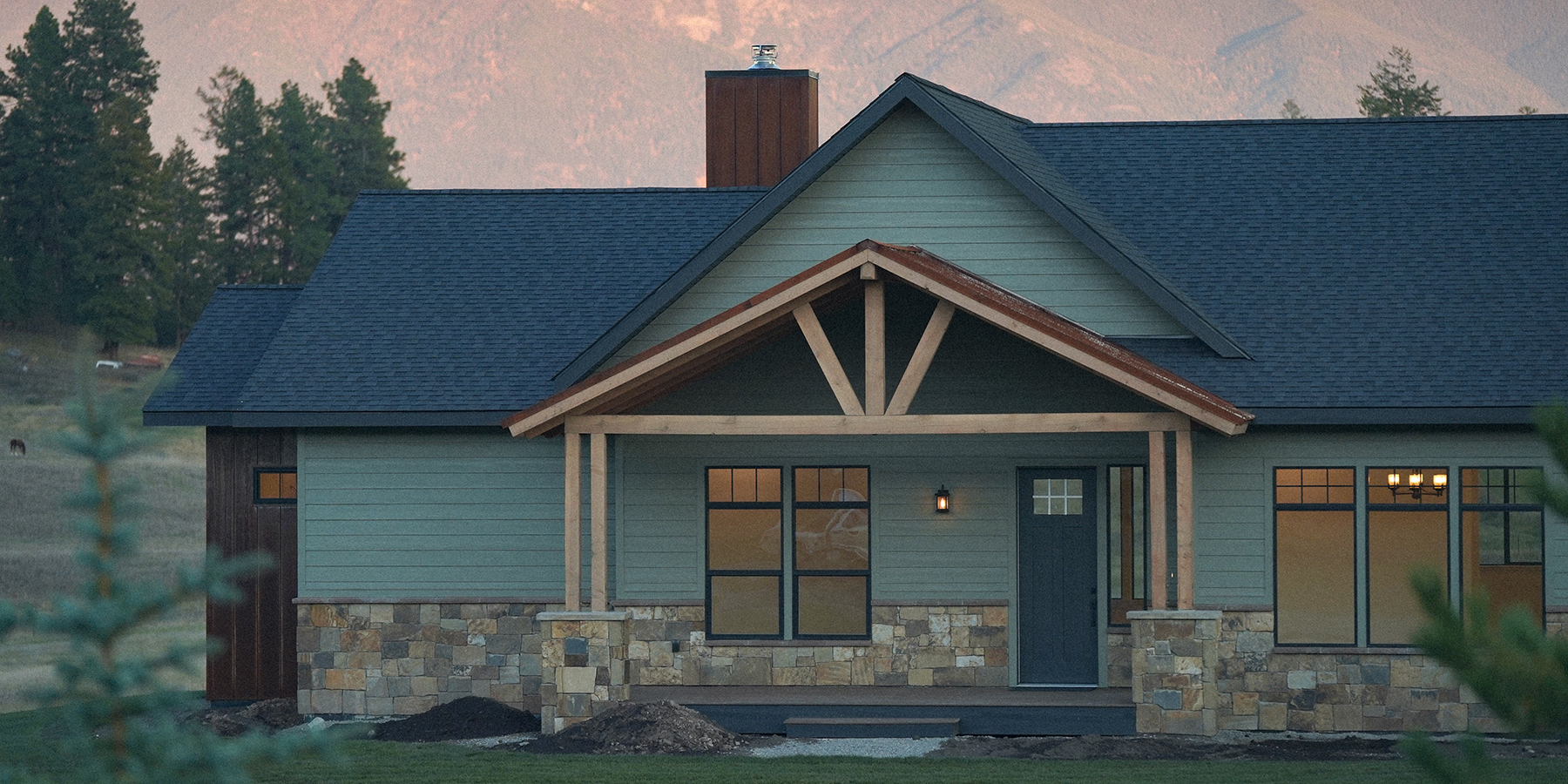
The steeply pitched roof, typical of alpine architecture, is covered with dark shingles, designed to shed snow easily. The house is single level with large, multi-paned windows, emphasizing natural light and views. We go to great effort to keep steps out of the garage entrance, making this a house for multiple generations. The home is set against a backdrop of evergreen trees and a grassy slope. Other exterior shots highlight the home’s clean lines and symmetry. One image shows a side view with a prominent metal clad chimney, reinforcing the rustic yet modern feel.
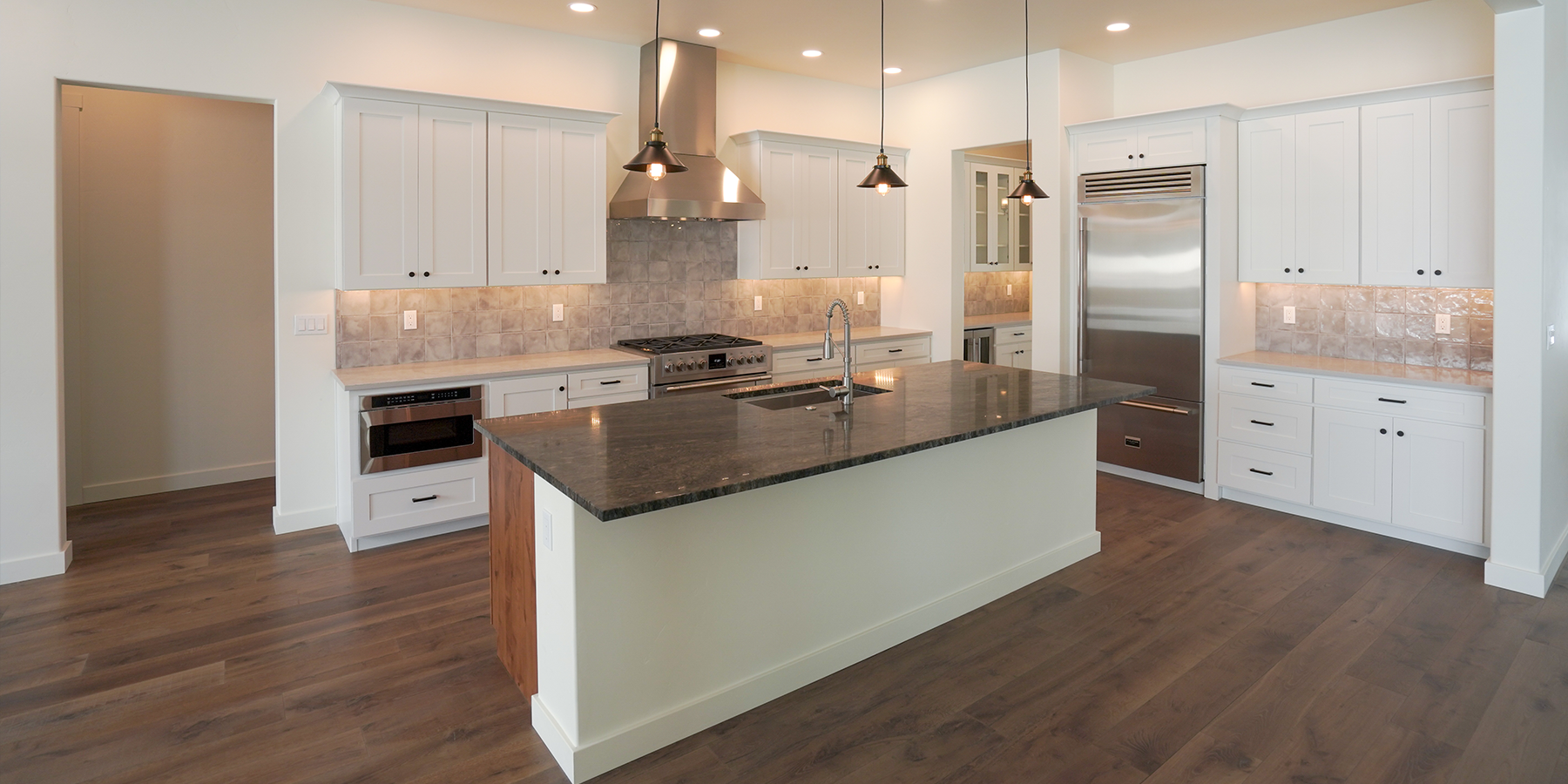
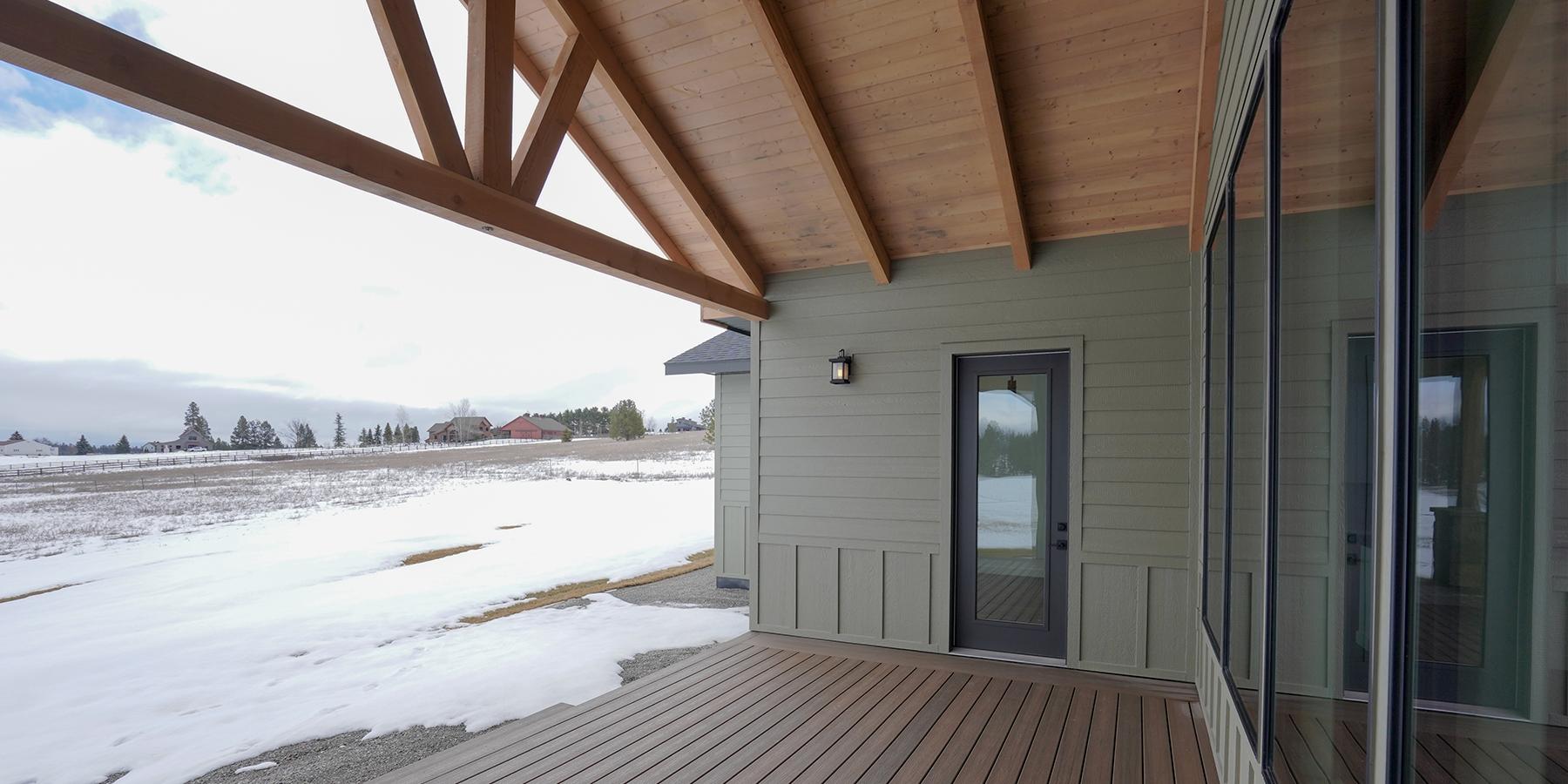
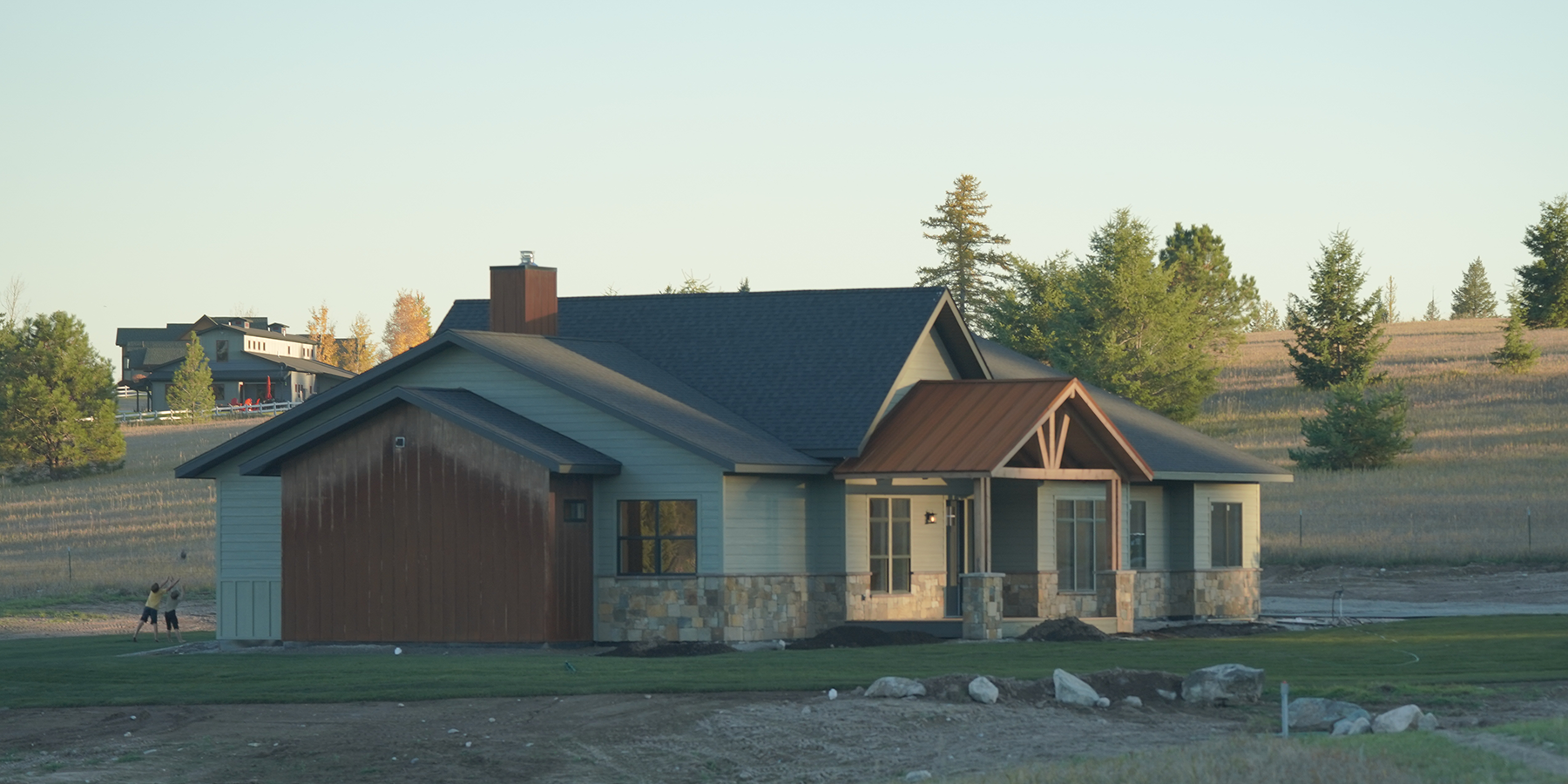
A stylish, functional residence that marries alpine tradition with modern living. The exterior showcases a practical yet attractive design for a mountainous region, while the interior highlights spaciousness, natural light, and a cozy yet sophisticated atmosphere.
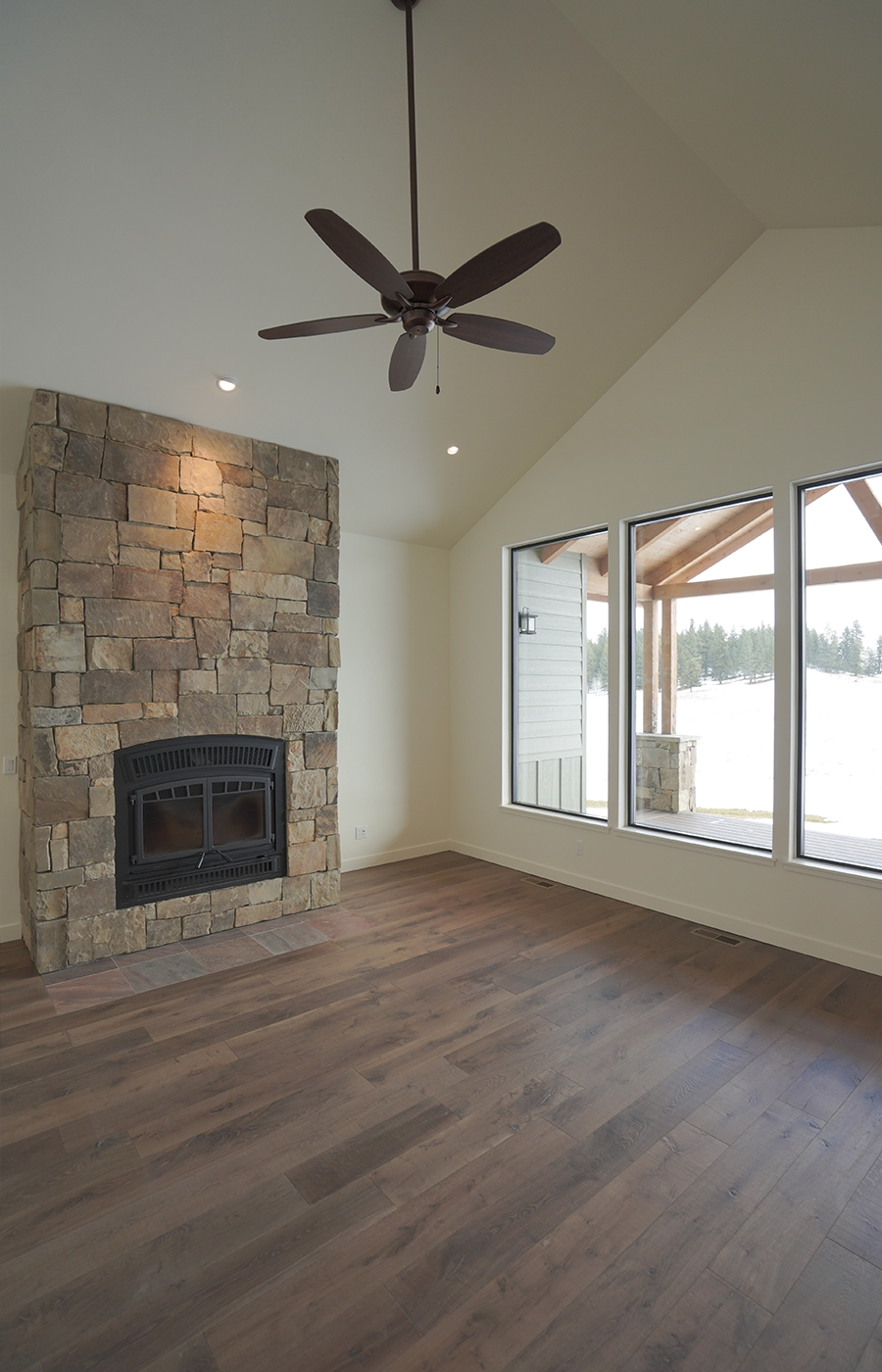
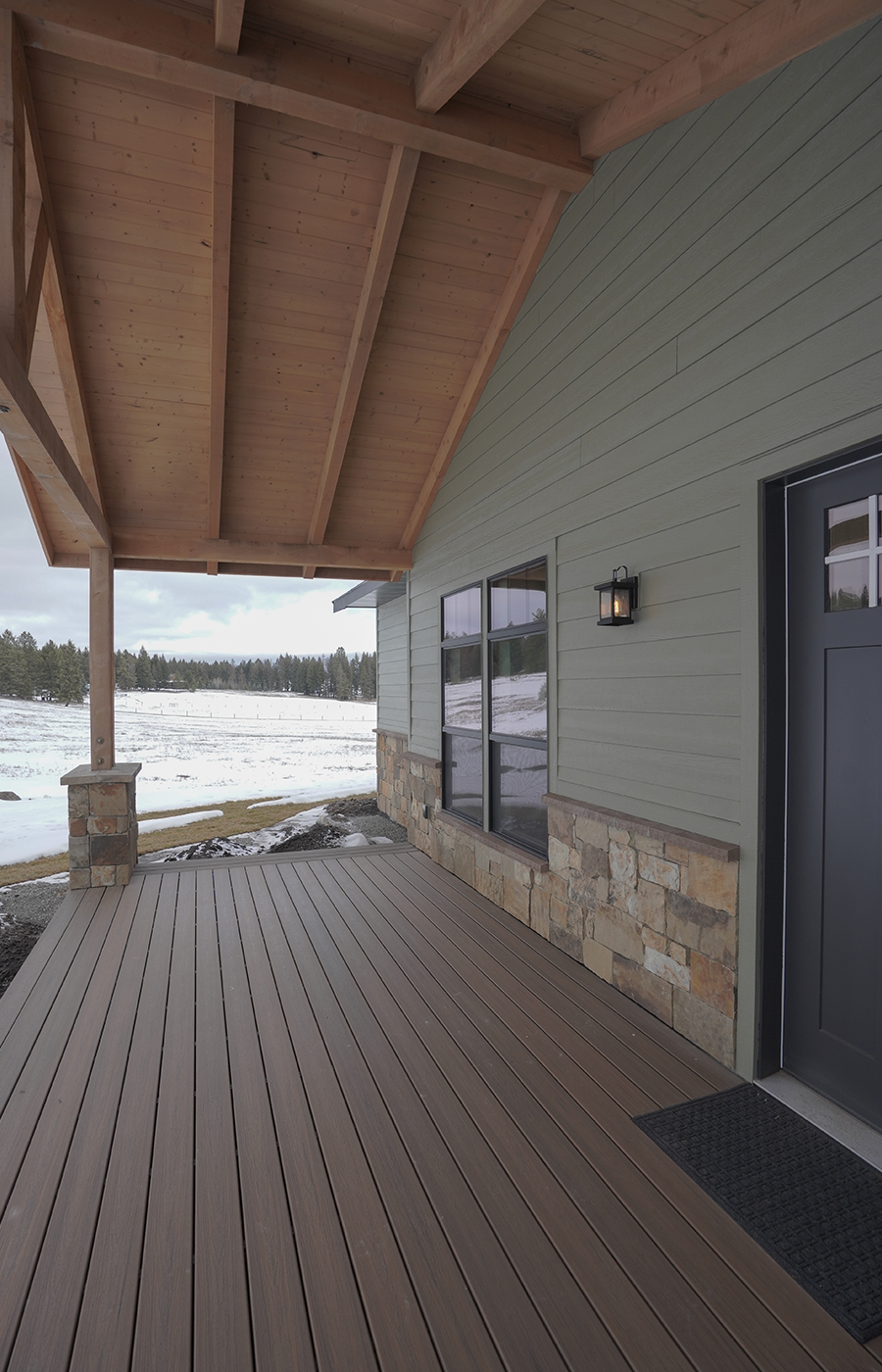
An interior shot reveals an open-concept space with high ceilings and exposed wooden beams, a hallmark of alpine design. The room will feature a large sectional sofa facing a stone fireplace, creating a cozy focal point. Floor-to-ceiling windows dominate one wall, offering expansive views of the surrounding landscape and flooding the space with light.
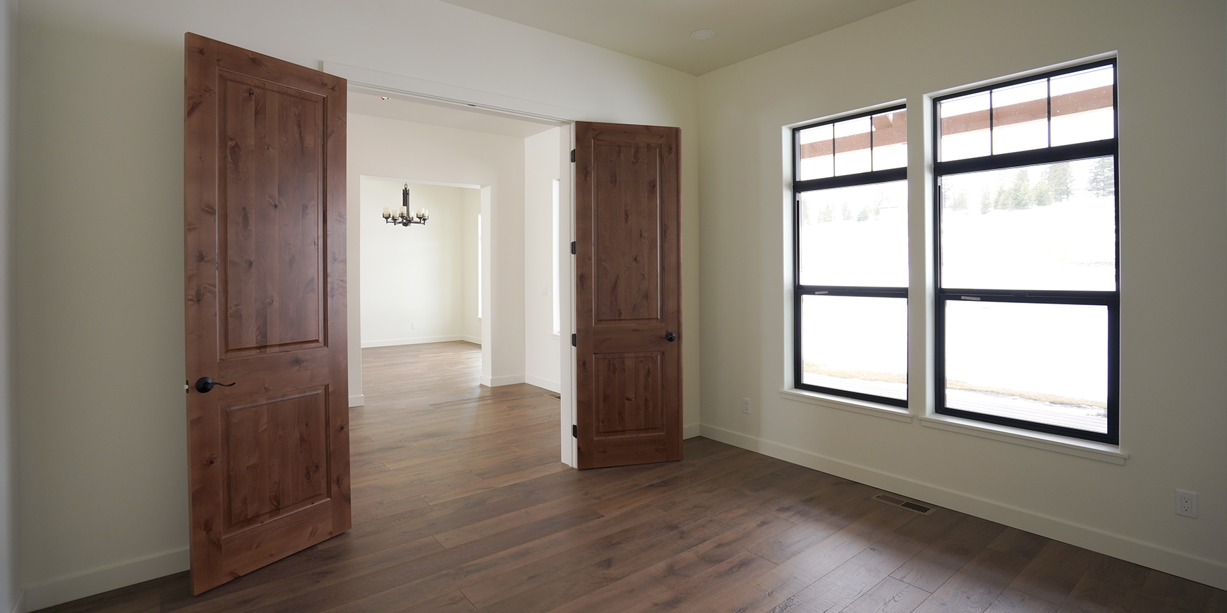
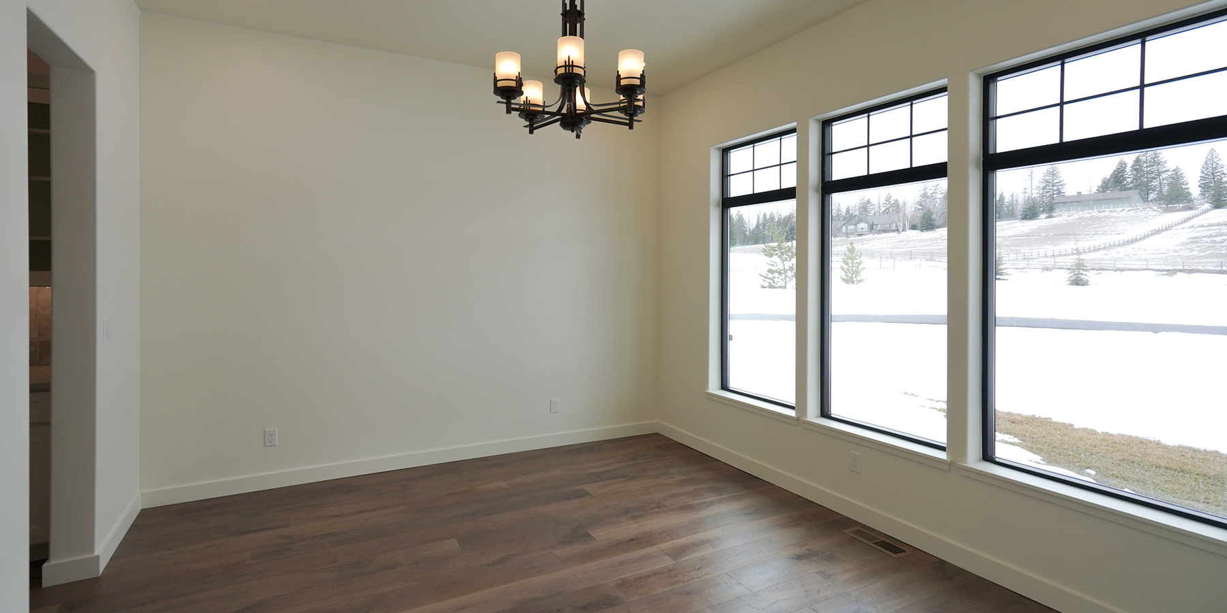
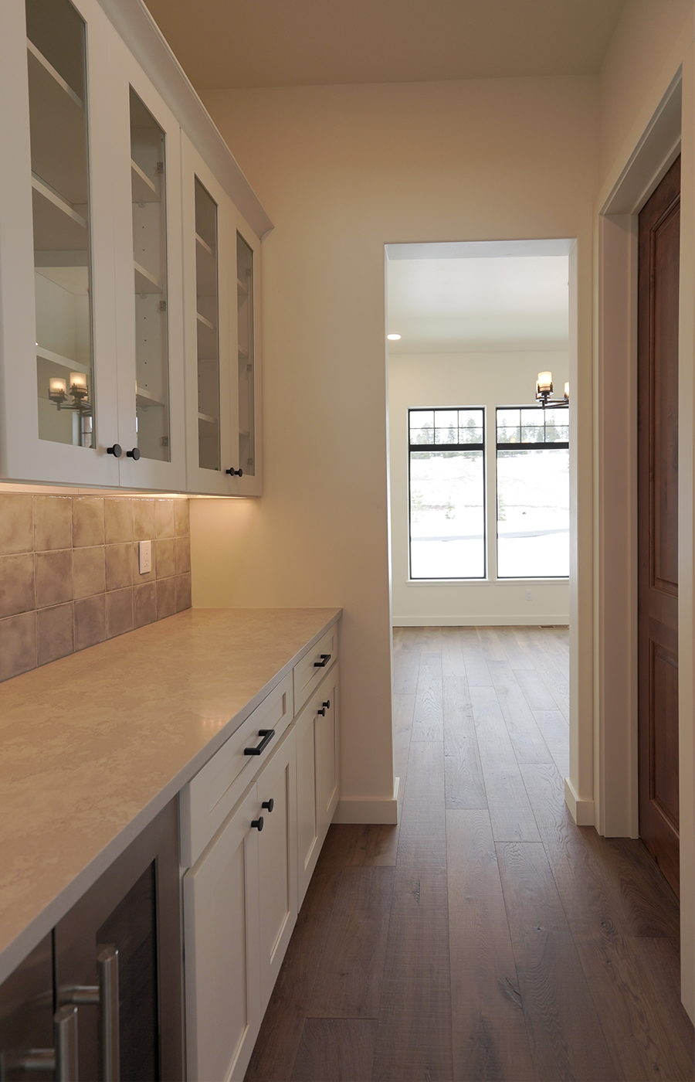
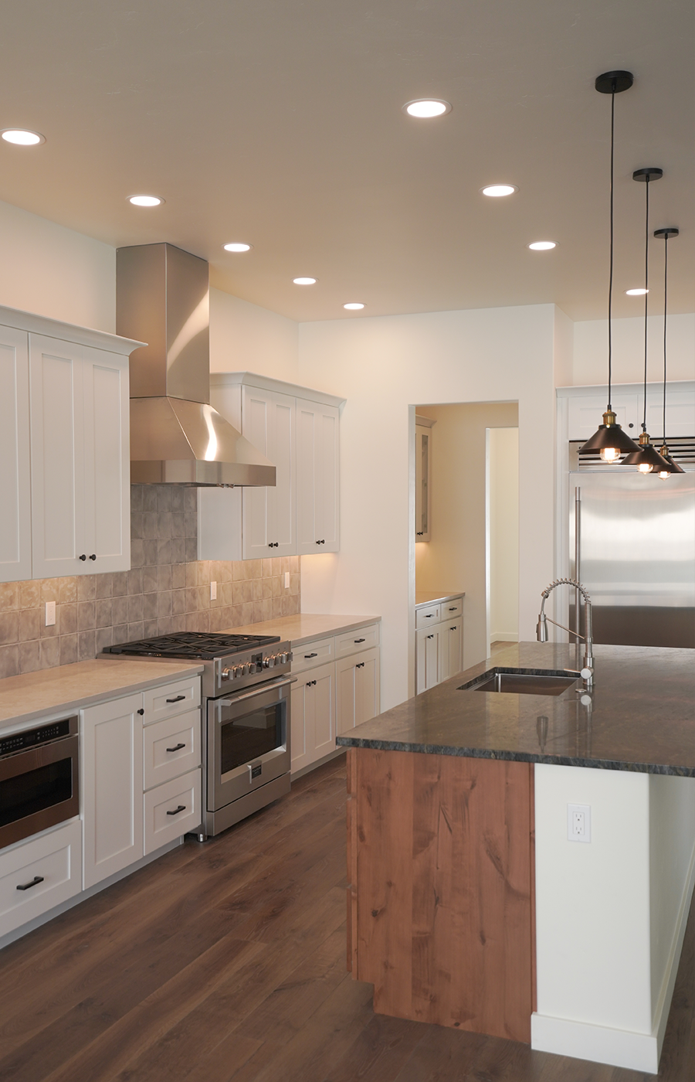
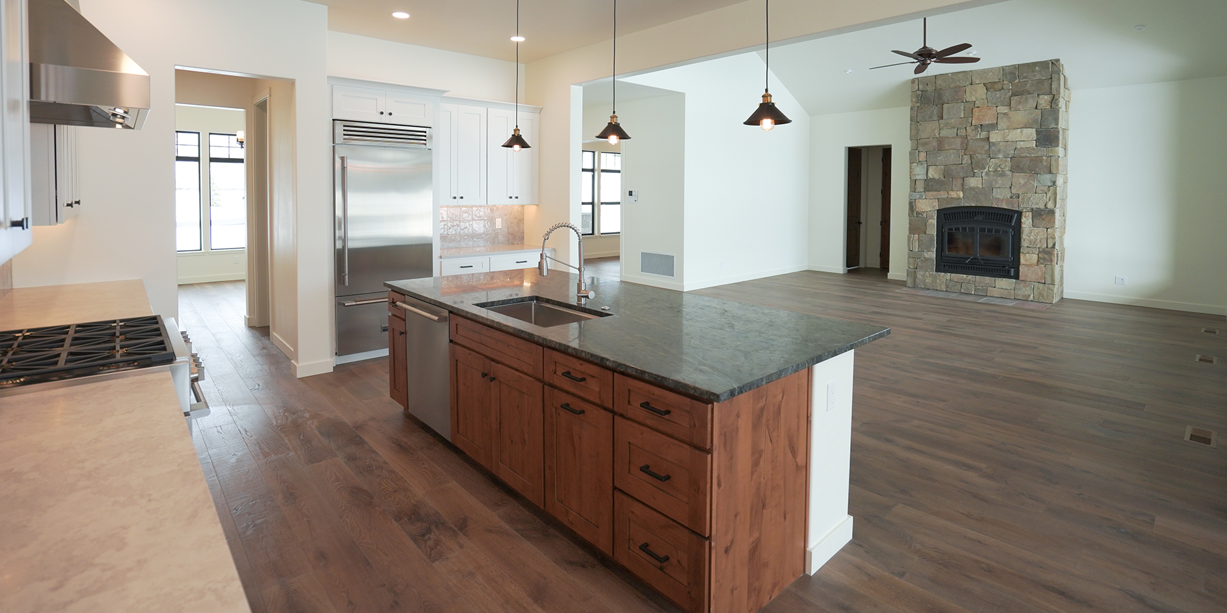
Another photo shows a sleek, modern kitchen with white cabinetry, a large island for bar stools, and stainless steel appliances. The island doubles as a casual dining area, seamlessly connecting to the living space. Pendant lights hang above, adding a touch of contemporary flair. The open layout enhances the sense of space, ideal for entertaining.
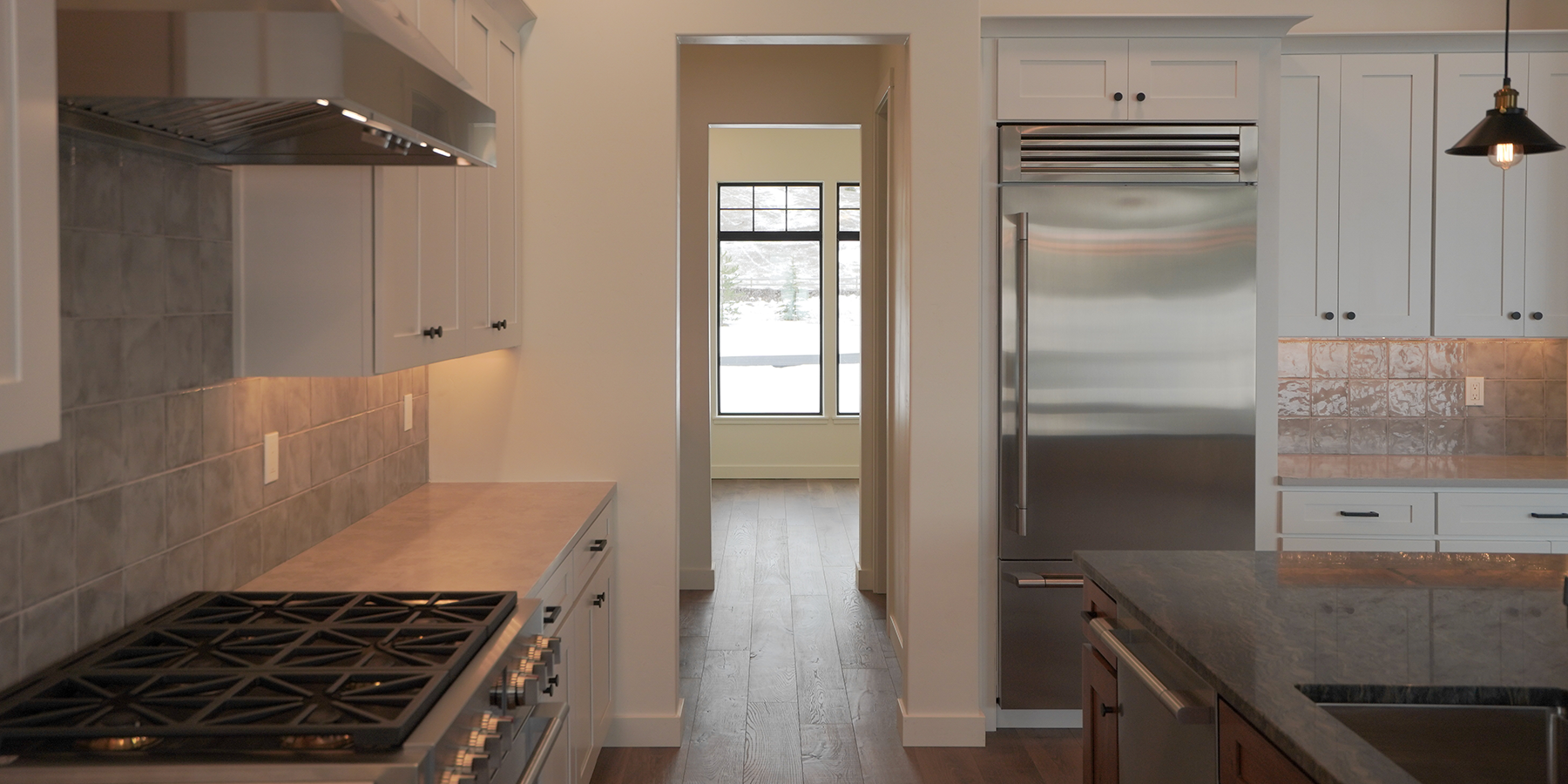
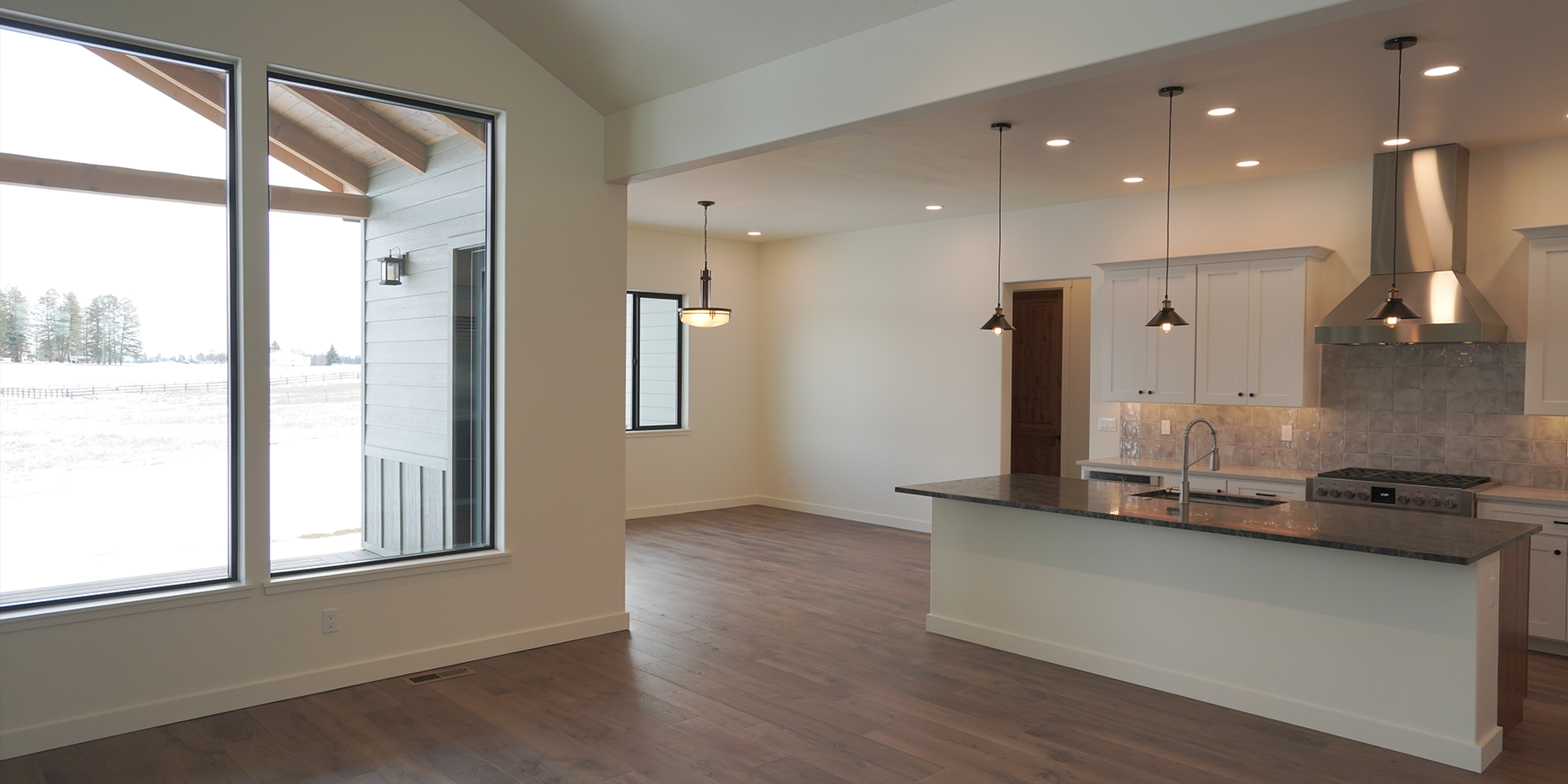
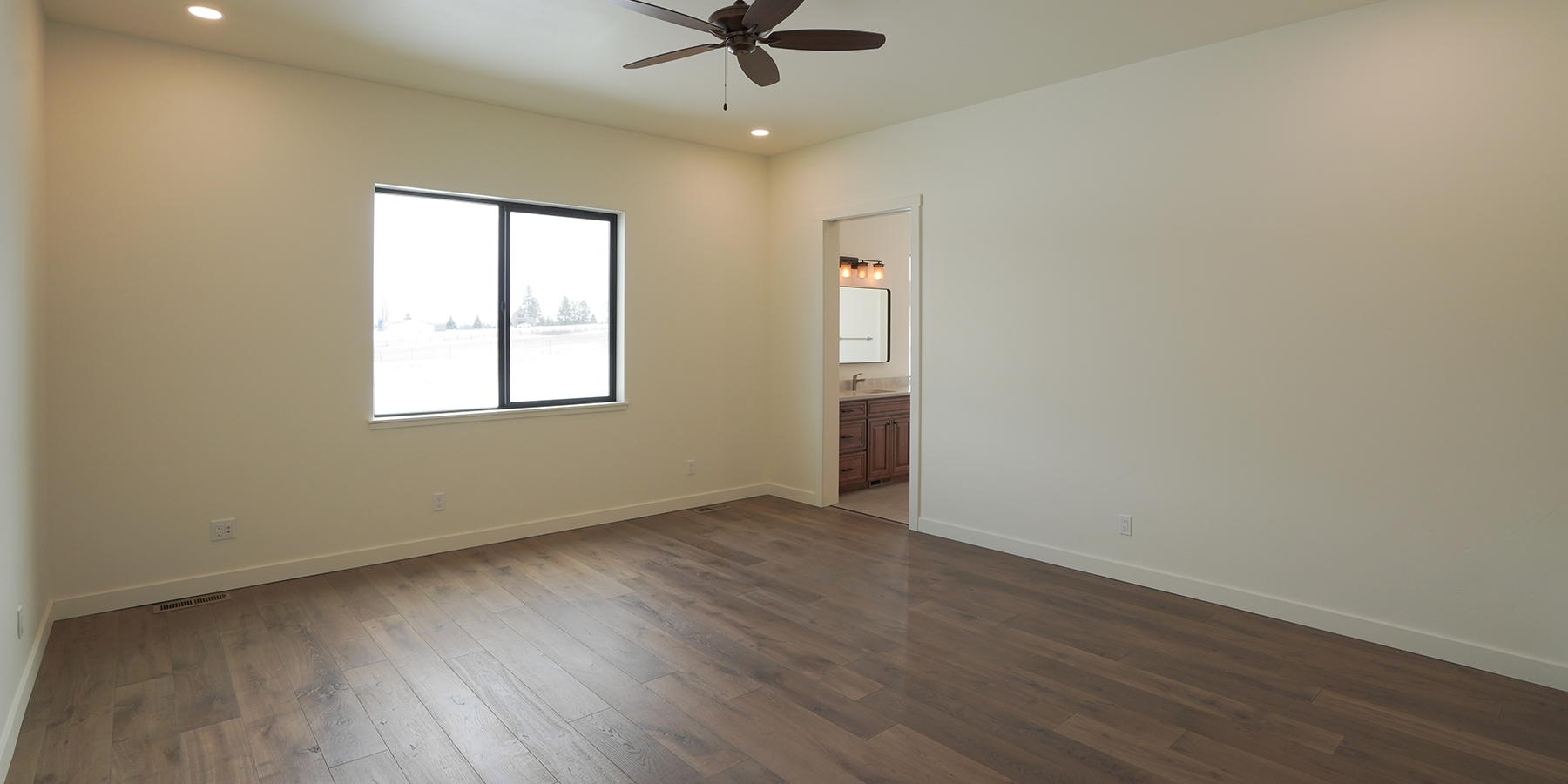
Master Bedroom: A large window provides natural light and a view, maintaining the connection to the outdoors that’s consistent throughout the home.
