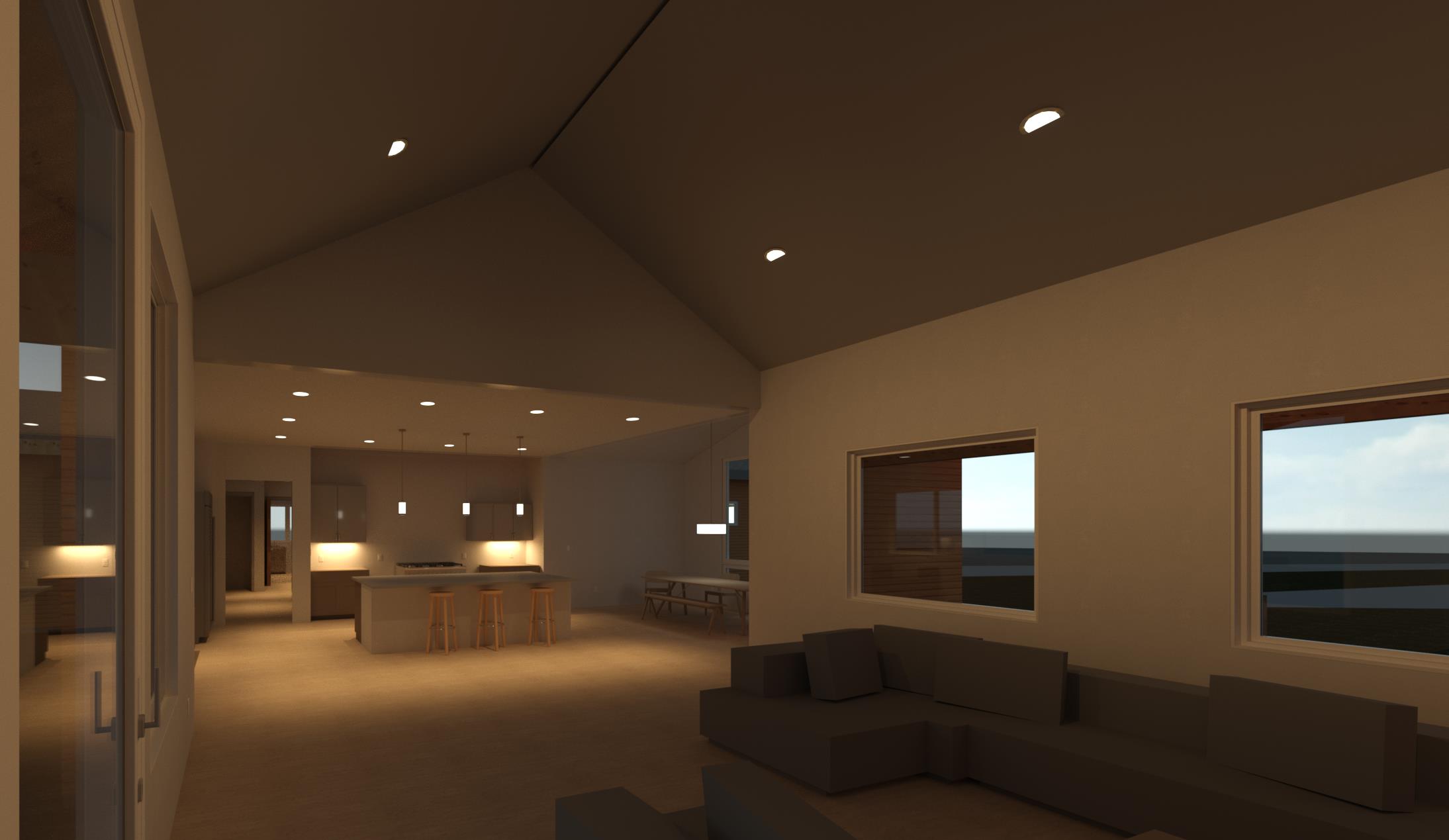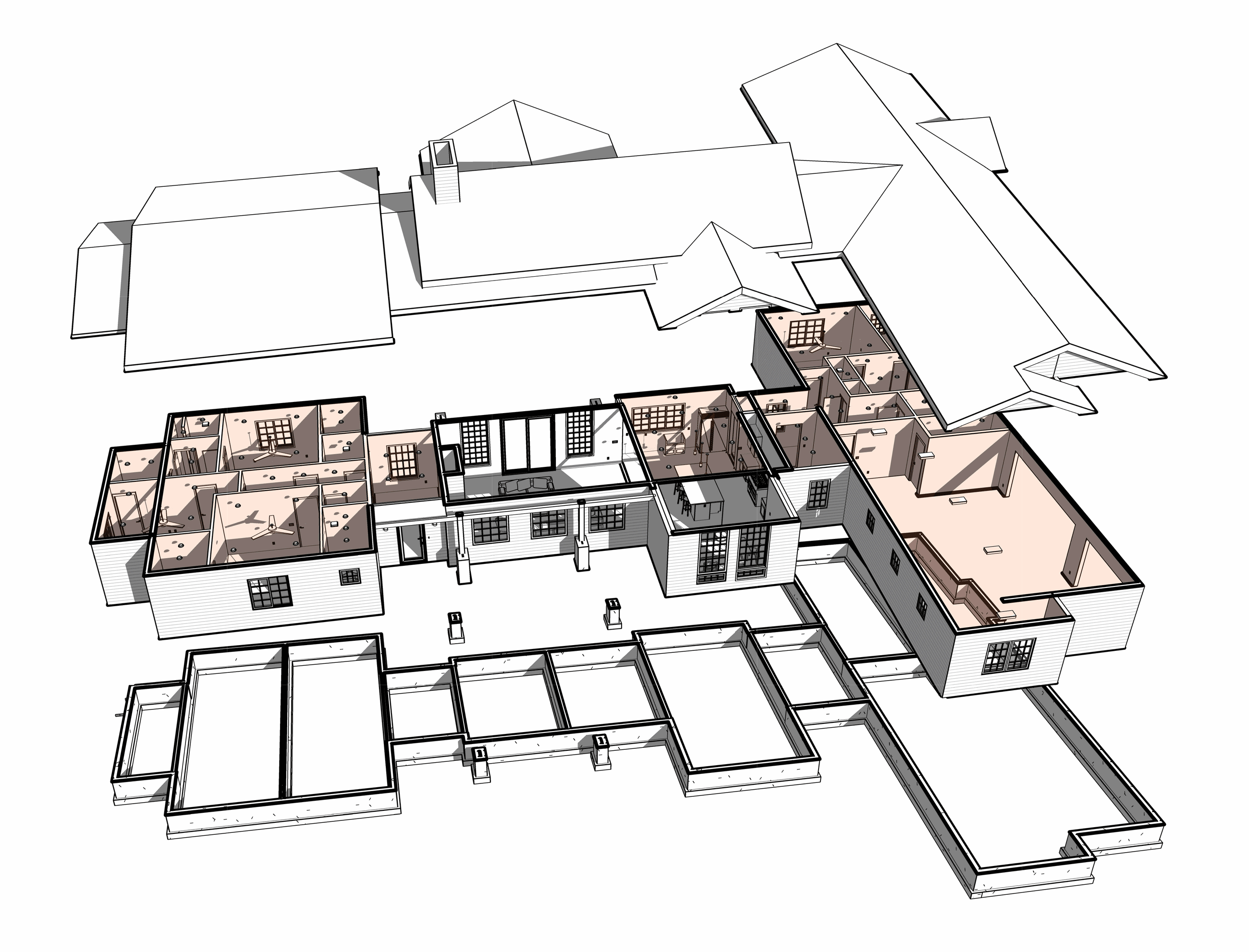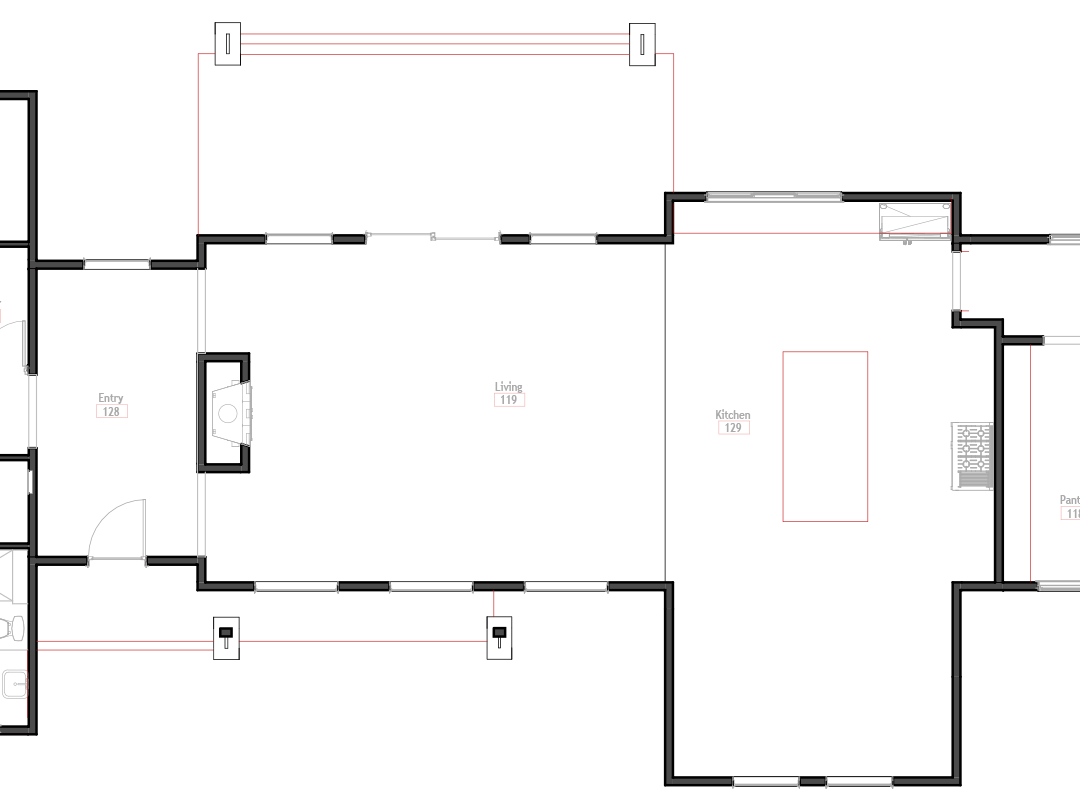
Porter Ranch 7
A stunning 4,520 sq. ft. custom home blending Swiss craftsmanship with Montana's natural beauty
Schedule a Viewing
A stunning 4,520 sq. ft. custom home blending Swiss craftsmanship with Montana's natural beauty
Schedule a Viewing
Breaking ground May 2025
Picture yourself living in a stunning craftsman-style home, carefully designed on a sprawling 5-acre lot in the serene Lower Valley of Kalispell, just a 5-minute drive from the breathtaking Flathead Lake. This single-story masterpiece spans 3,489 square feet living, featuring an open floor plan and a magnificent great hall design that invites the beauty of northwest Montana's seasons into your living space. With no steps to navigate, this home is perfectly suited for aging gracefully in place. The home's great hall design and open floor plan create an inviting space for entertaining, ensuring your guests feel right at home. And with Big Mountain ski resort in Whitefish just a short drive away, your home will be the ultimate destination for ski enthusiasts, impressing guests who come to enjoy world-class skiing. What truly sets this opportunity apart is the chance to make it uniquely yours—by getting involved early in the build process, you can select the finishes that reflect your personal style and incorporate custom design ideas tailored to your lifestyle. Don't miss the chance to create your dream home in this idyllic setting!
Call or email for more information, and renderings.
Office@swisshaus.com - 406.407.5072
Breaking ground soon in Kalispell's picturesque Lower Valley, this exceptional Swisshaus custom home offers 3,489 square feet of luxury living space. Featuring 4 bedrooms, 3.5 bathrooms, and an elegant open floor plan, the Porter Ranch 7 is designed for those seeking quality, comfort, and connection to Montana's natural beauty.
Meticulously designed with vaulted ceilings in the living room, an expansive kitchen, and premium finishes throughout.
Nestled in the serene Lower Valley area with mountain views and easy access to Kalispell amenities.
4,520 square feet including the 3 car garage, of thoughtfully designed space combining comfort, functionality, and the distinguished Swisshaus aesthetic.
The Porter Ranch 7 features a thoughtfully designed single-level floor plan with 3,489 square feet of living space, ideal for both entertaining and comfortable everyday living.

The heart of this home features a spacious 530 sq ft living room with vaulted ceilings that flows into the generous 588 sq ft kitchen. A formal entry (249 sq ft) welcomes guests, while the well-designed mud room (234 sq ft) and walk-in pantry (118 sq ft) add functionality.

The bedroom wing includes three additional bedrooms (266 sq ft, 253 sq ft, and 263 sq ft) with well-appointed bathrooms nearby.
Dimensions: Approximately 83' × 129' total footprint
Special Features: Vaulted ceilings in living room, 10' standard ceiling height throughout
The Porter Ranch 7 is built with premium materials and construction techniques to ensure longevity, energy efficiency, and superior craftsmanship.
May 2025
July 2025
December 2025
Follow our progress as we build this exceptional custom home. Early buyers have the opportunity to customize select finishes and design elements. Contact us to learn more about the build process and how you can make this home your own.
Situated in the picturesque Lower Valley area of Kalispell, this home offers the perfect balance of privacy and convenience. Enjoy serene mountain views while being just minutes away from:
The property is nestled on a generous 5-acre lot with room for outdoor living spaces that take advantage of Montana's beautiful surroundings.

At Swisshaus, we bring Swiss precision and craftsmanship to every custom home we build in Montana. Our attention to detail, commitment to quality, and dedication to client satisfaction set us apart.
When you choose a Swisshaus home, you're investing in more than just a house—you're investing in a legacy of quality that will serve your family for generations.
Contact us to schedule a site visit, learn more about the Porter Ranch 7, or discuss customization options.
Call or email for more information and renderings
Office@swisshaus.com - 406.407.5072
© 2025 Swisshaus | Kalispell, Montana